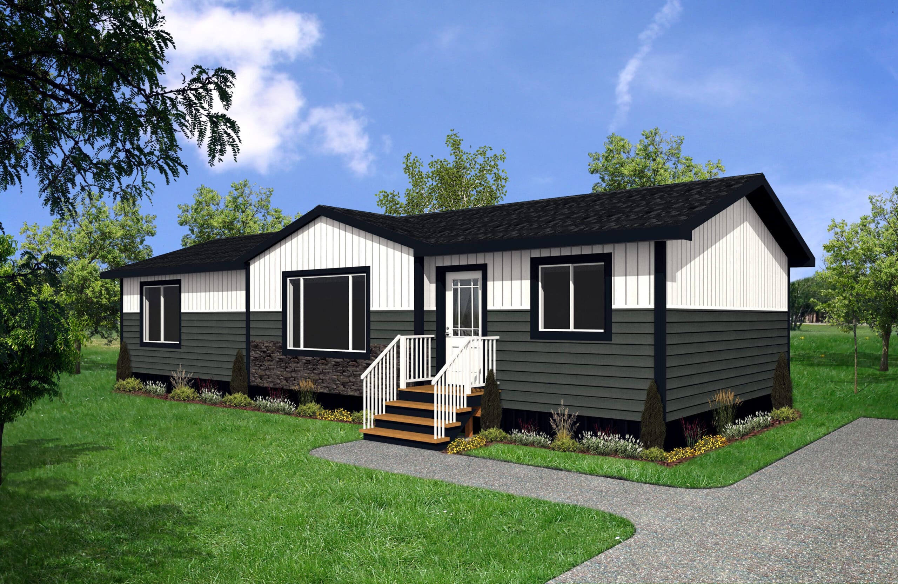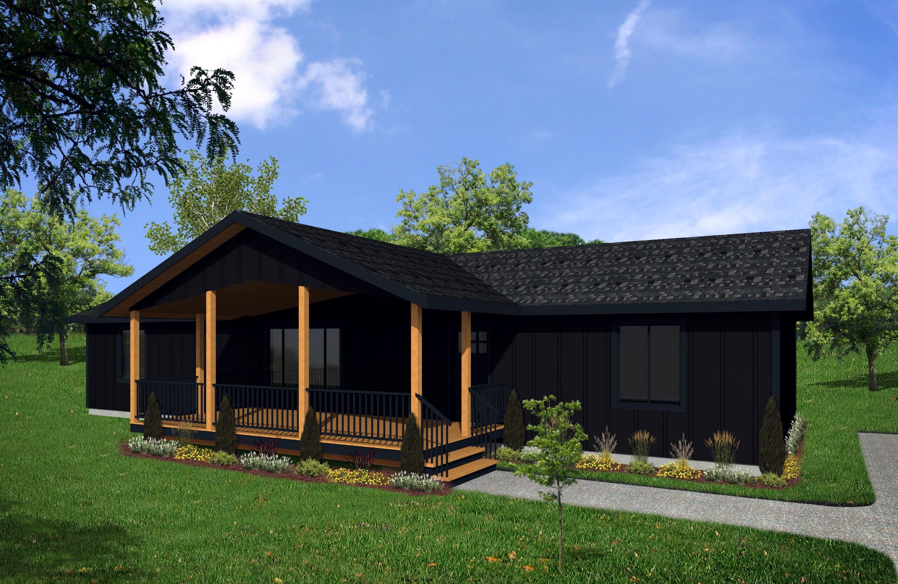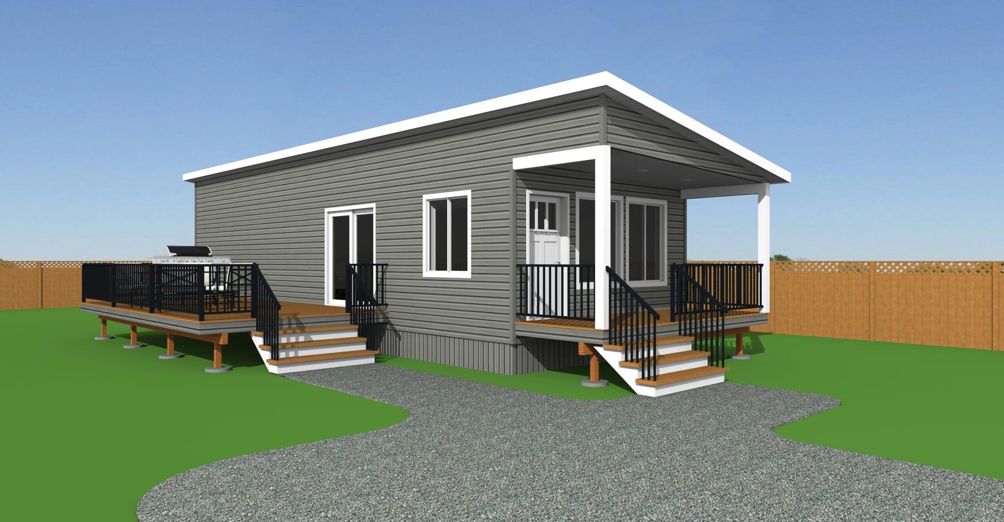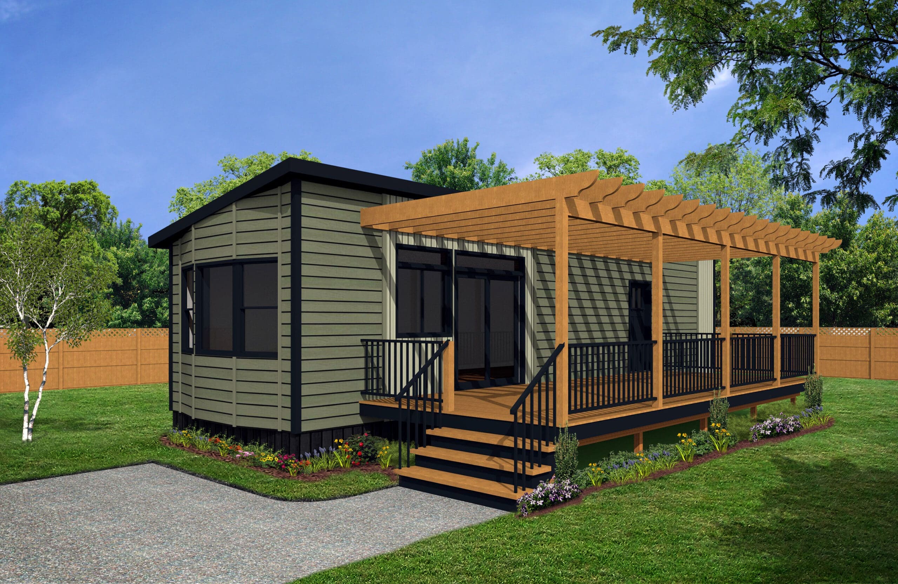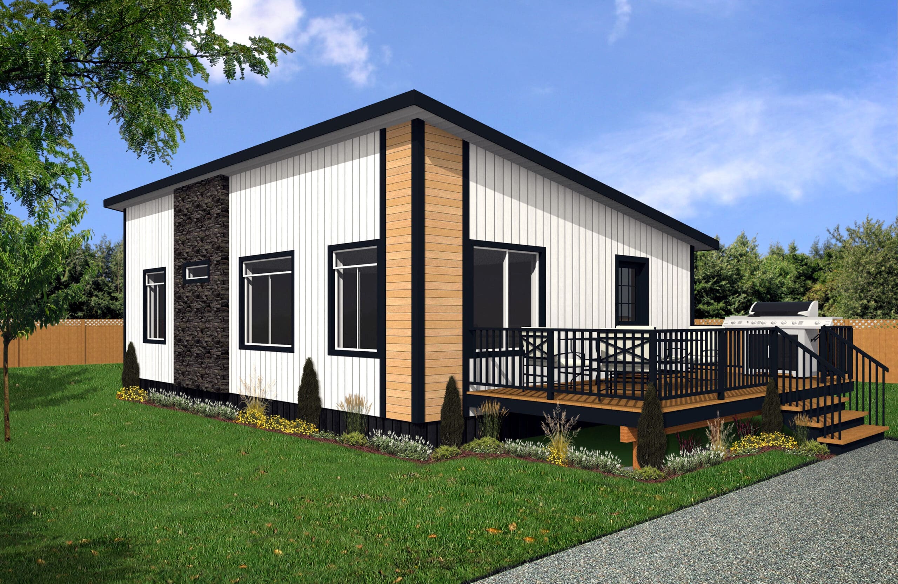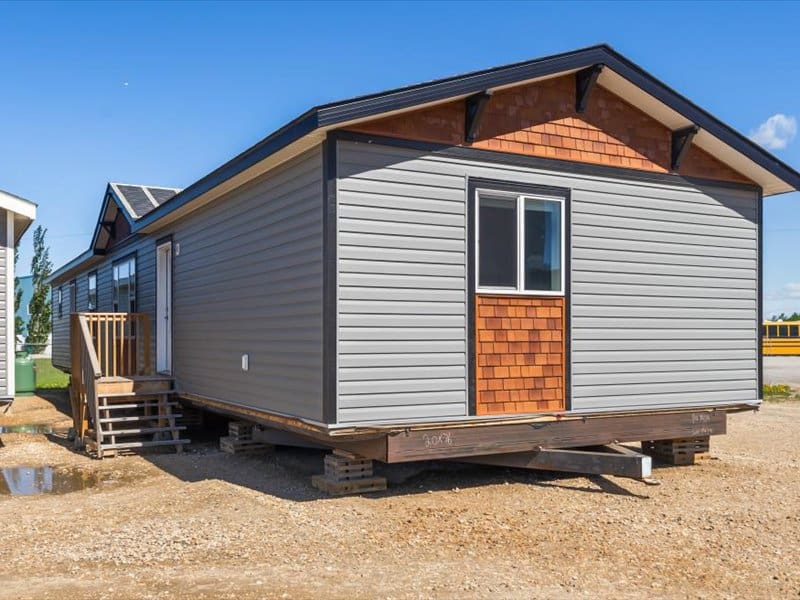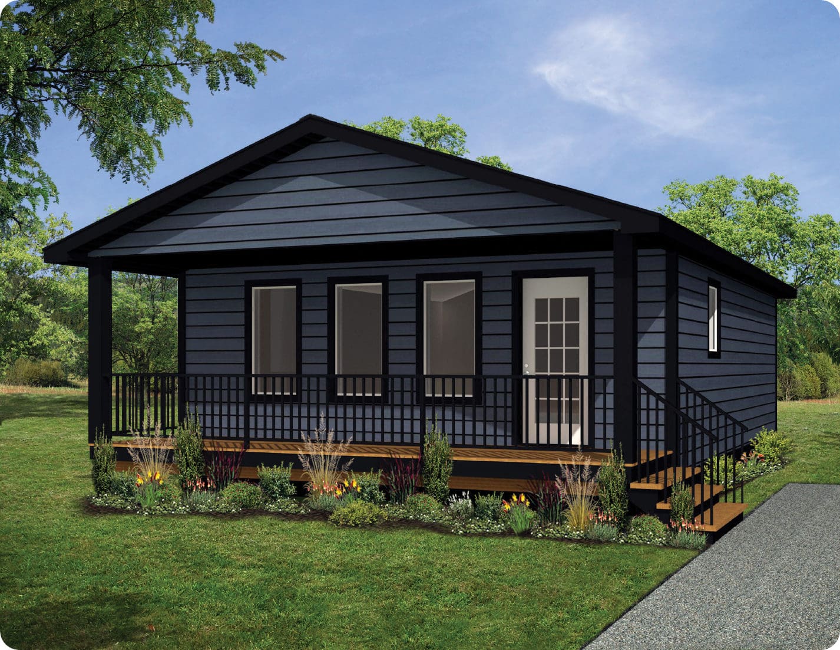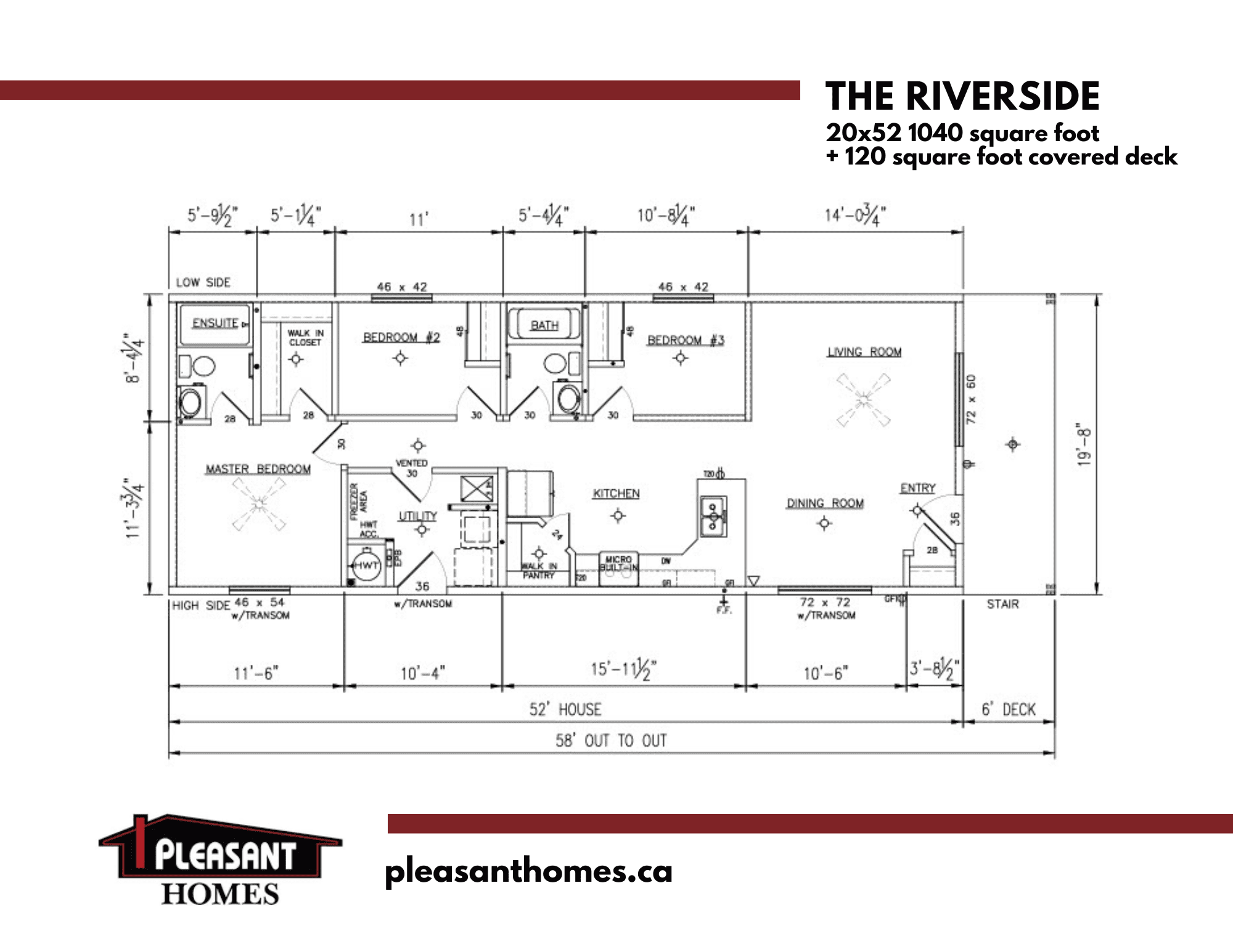- Home
- House Plans
Let’s start a project together
Pleasant Homes honours the land on which we work and operate our business, with utmost respect for the First Nations, Métis and Inuit people that have lived here and cared for this land since time immemorial. We recognize the land as an act of reconciliation and gratitude to the Indigenous peoples.
Sales - Acheson
Sales and Service - Morinville
Phone
Support
© Pleasant Homes 2024. All Rights Reserved. | Privacy Policy
H&B Homes is now Pleasant Homes!
With over 40 years of experience, we’re more than builders; we’re your partners in crafting a unique space for your memories. At Pleasant Homes, we don’t just build homes, we create the setting for your life’s stories.

